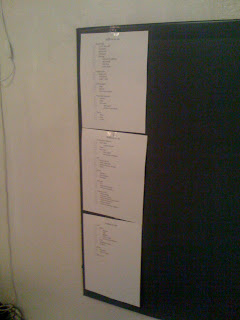
Fantastic. We climbed up to the roof before hand, a perfect "1st spring day" in New York. We don't look for daffodills, the real signs of spring are bare legs and sundresses.


Crowd was mesmerized by the sometimes silly, sometimes dark, work. Artists included:
Barchael, Michael Berube, Amy Brener, Meredith Davenport, Rob Debbane, Lara Duren, McLean Fahnestock, Nathan Gwynne, David Kagan, Ellie Krakow, Yuliya Lanina, Jess Levey, Rebecca Loyche, Nathaniel Lieb, Lars Rasmussen, Sarada Rauch, Meg Vinson, Alex Golden, and Seldon Yuan.
There was fun with wheels, too, rearranging the space.

Resident Mary Mazzer also showed her work, material paintings using cardboard and chenille plus a panel of psycho-responsive watercolor drawings.
























